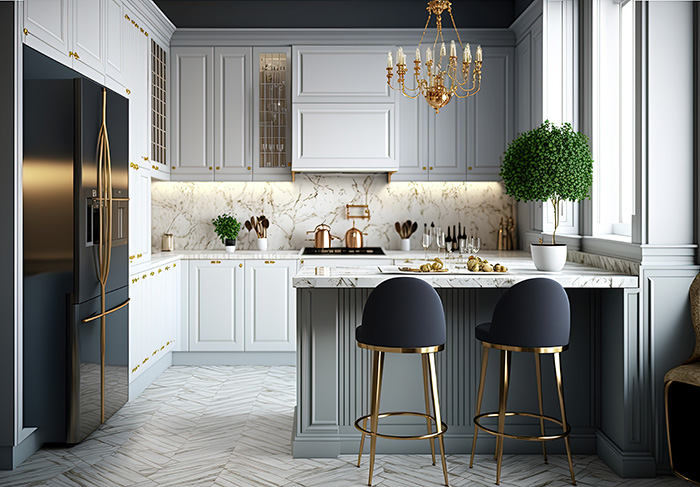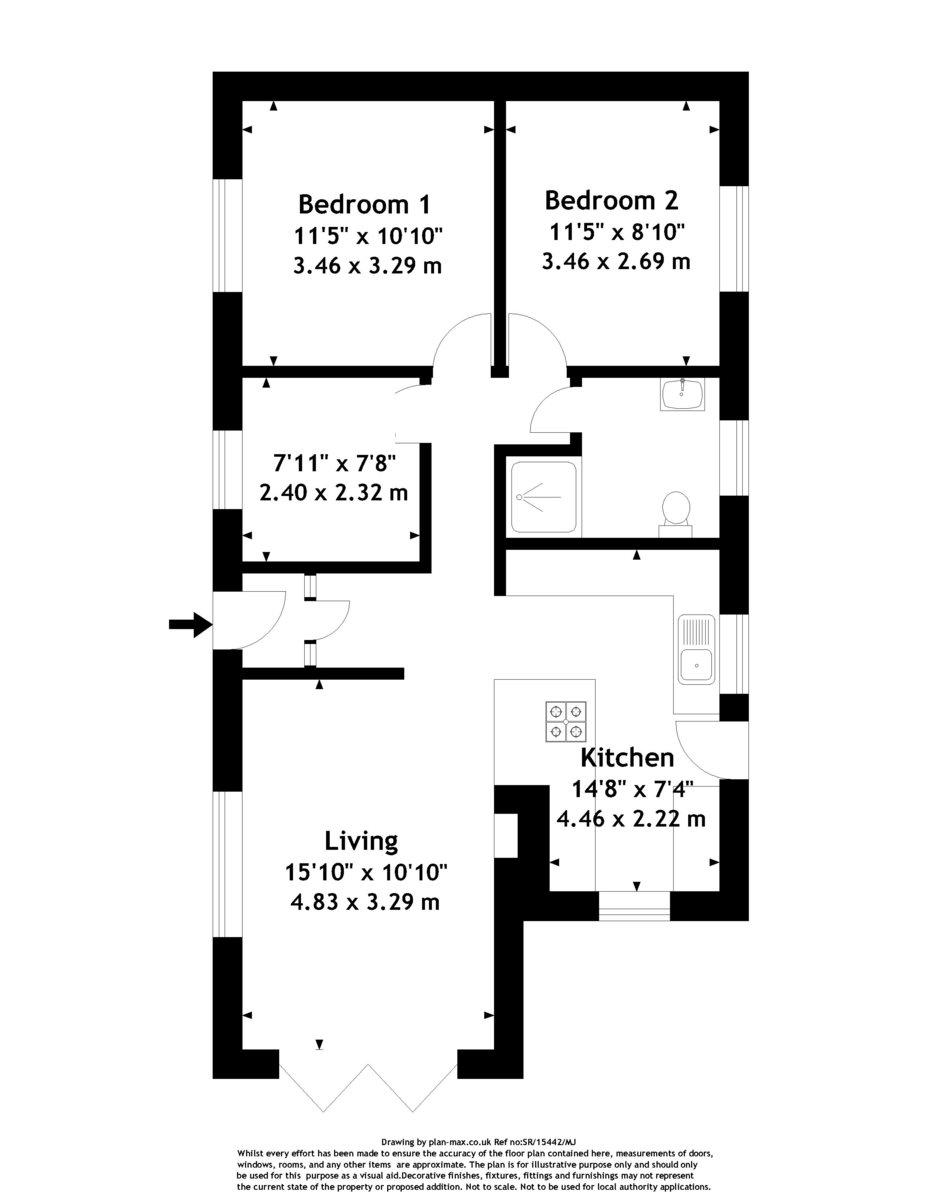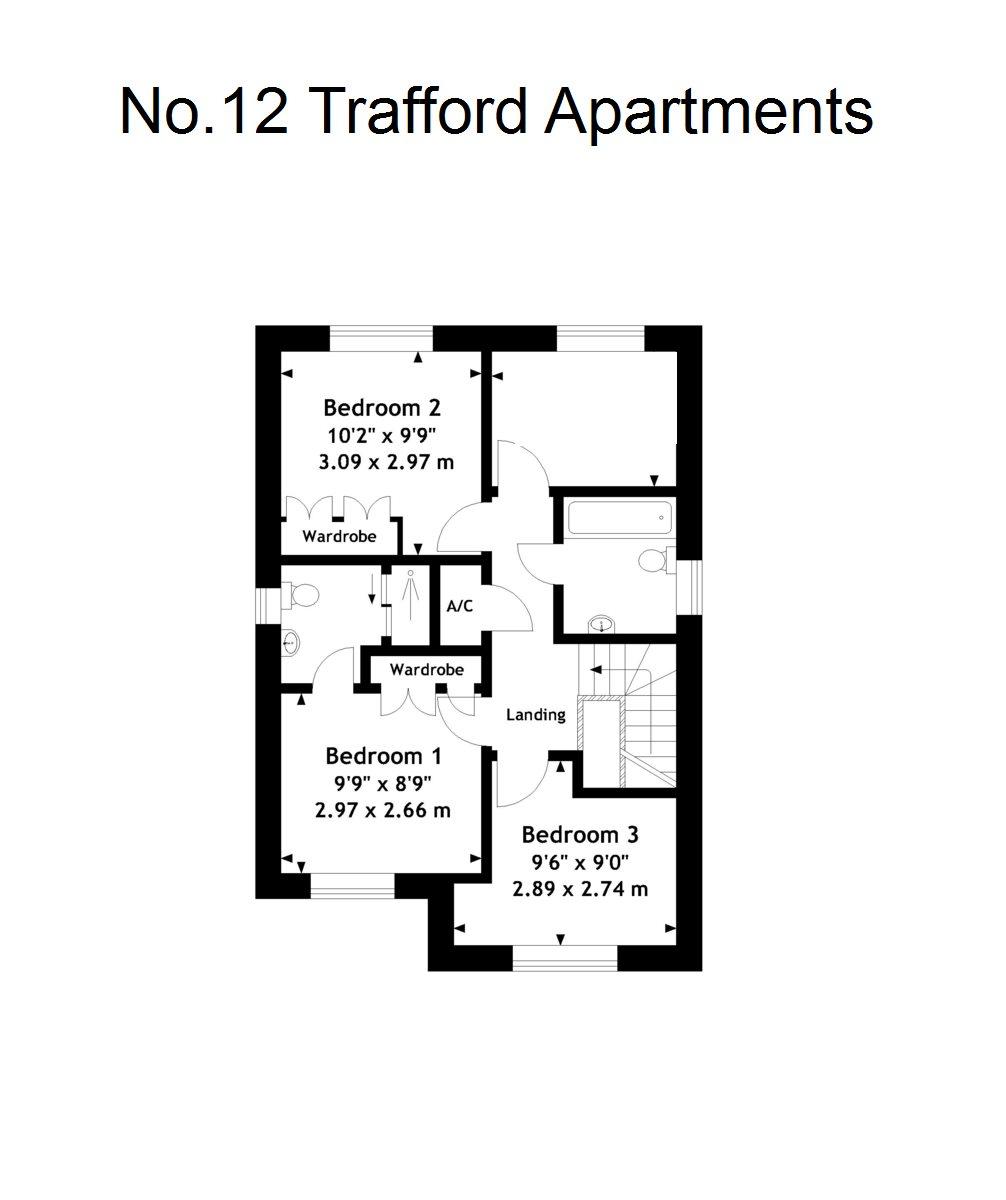102 Street Name, London
£755,000 Guide Price
Reserved
3 Bedrooms
2 Bathrooms
1 Receptions
- Reception One 24.04 x 12.04 (78' 10" x 39' 6" )
- Kitchen 18.03 x 9.11 (59' 1" x 29' 10")
- Lean To 10.04 x 5.05 (32' 11" x 16' 6" )
- Bedroom One 14.08 x 12.08 (46' 2" x 39' 7" )
- Bedroom Two 11.11 x 10.02 (36' 5" x 32' 10")
- Bedroom Three 10.09 x 9.04 (33' 1" x 29' 7" )
- Loft Room 15.01 x 14.10 (49' 2" x 46' 3")
- Garage 21.08 x 19.07 (69' 1" x 62' 6" )
- Carport 22.05 x 7.08 ( 72' 4" x 23' 2")
- Close to local schools and amenities
Save
Favourite
Share
Property details
Full description
A fantastic opportunity to acquire this three double bedroom Edwardian family home on a popular road in Enfield. Requires modernisation, benefits from a carport to the side, double garage to the rear and a loft room. Just a stones' throw away from local shops, schools and Gordon Hill Station.
Consumer Protection from Unfair Trading Regulations 2008.
The Agent has not tested any apparatus, equipment, fixtures and fittings or services and so cannot verify that they are in working order or fit for the purpose. A Buyer is advised to obtain verification from their Solicitor or Surveyor. References to the Tenure of a Property are based on information supplied by the Seller. The Agent has not had sight of the title documents. A Buyer is advised to obtain verification from their Solicitor. Items shown in photographs are NOT included unless specifically mentioned within the sales particulars. They may however be available by separate negotiation. Buyers must check the availability of any property and make an appointment to view before embarking on any journey to see a property.
A fantastic opportunity to acquire this three double bedroom Edwardian family home on a popular road in Enfield. Requires modernisation, benefits from a carport to the side, double garage to the rear and a loft room. Just a stones' throw away from local shops, schools and Gordon Hill Station.
Consumer Protection from Unfair Trading Regulations 2008.
The Agent has not tested any apparatus, equipment, fixtures and fittings or services and so cannot verify that they are in working order or fit for the purpose. A Buyer is advised to obtain verification from their Solicitor or Surveyor. References to the Tenure of a Property are based on information supplied by the Seller. The Agent has not had sight of the title documents. A Buyer is advised to obtain verification from their Solicitor. Items shown in photographs are NOT included unless specifically mentioned within the sales particulars. They may however be available by separate negotiation. Buyers must check the availability of any property and make an appointment to view before embarking on any journey to see a property.
Property media
Property location
Streetview

Want to know how much your property is worth?
Whether your looking to move soon, or just curious to know the current value of your property, our instant valuation tool is a great place to start.
Get a free valuation
Explore the local area with our handy guides
Looking to buy a home in ##? Check out our local area guides to see local schools and amenities.
View guidesArrange a viewing on
102 Street Name, London
"*" indicates required fields
Office Address
Address 1, Address 2, Town / City, Postcode
Follow us on:
Copyright © 2026 All Rights Reserved
Design + Build ExpertWeb


